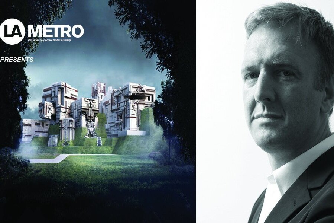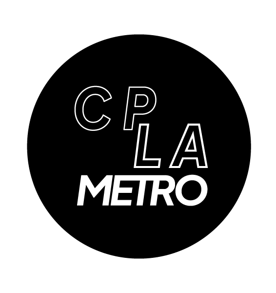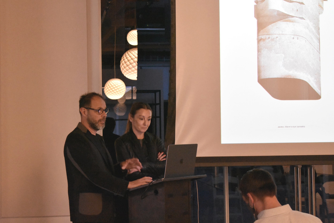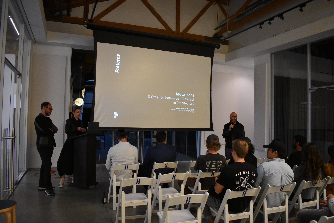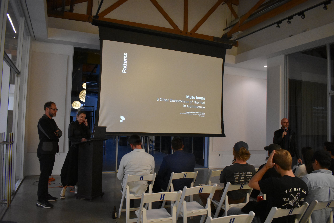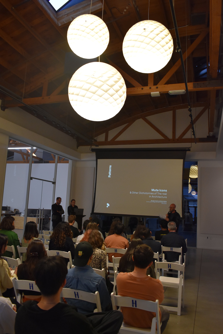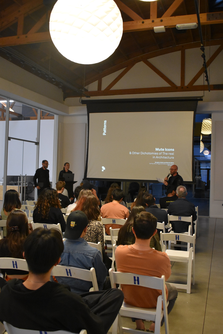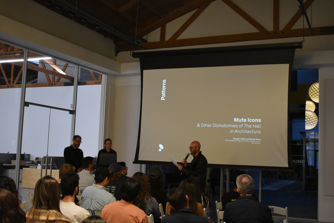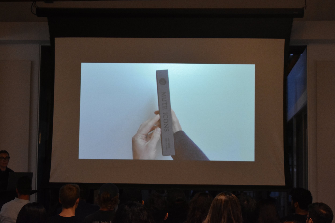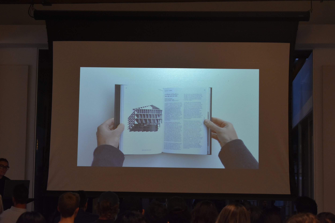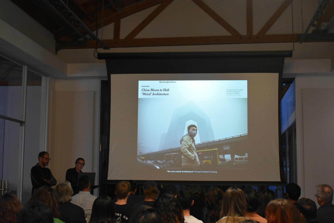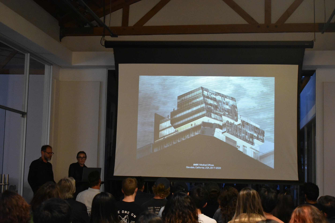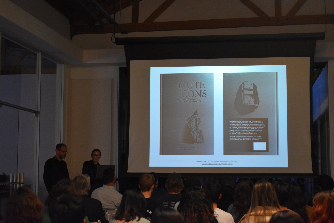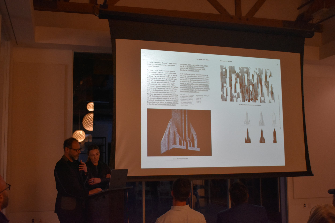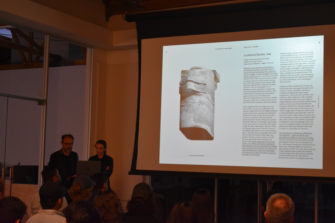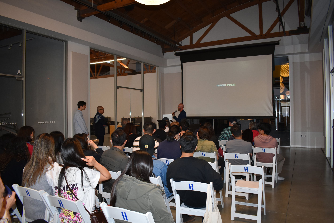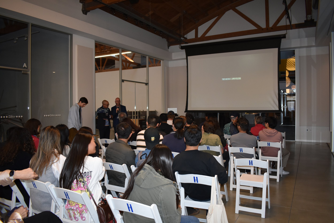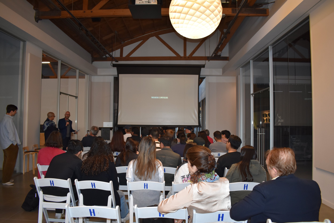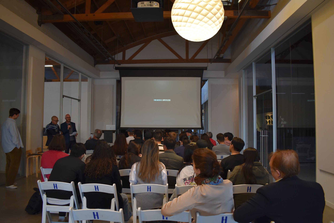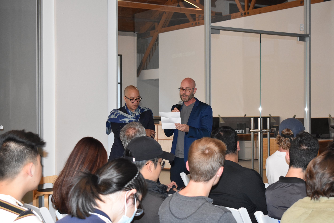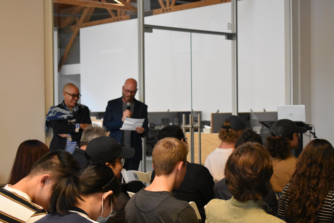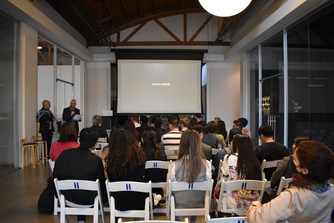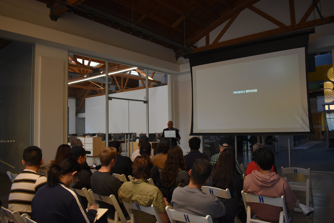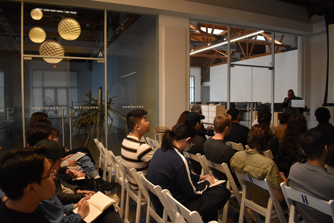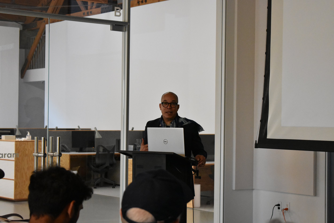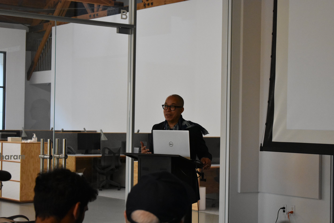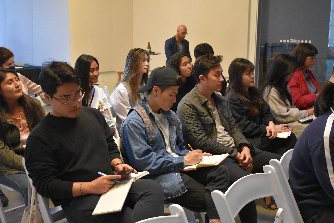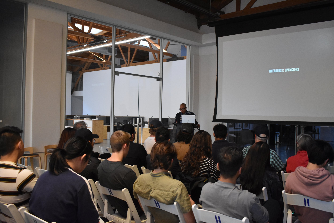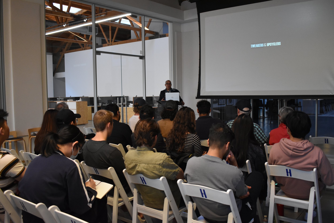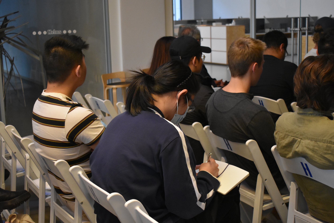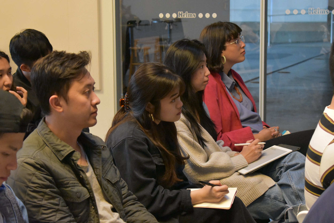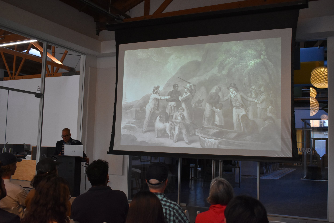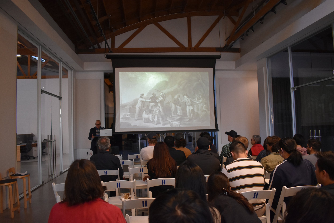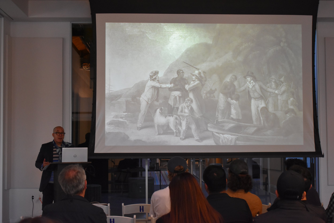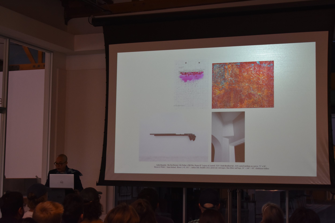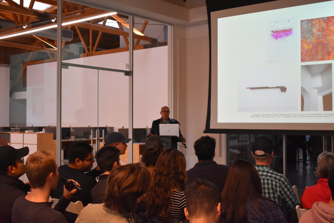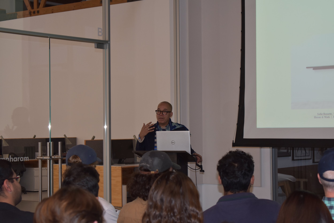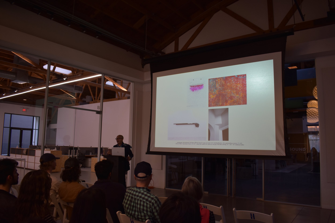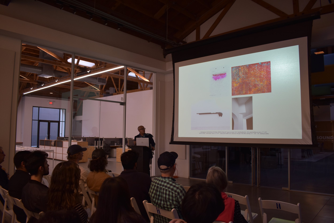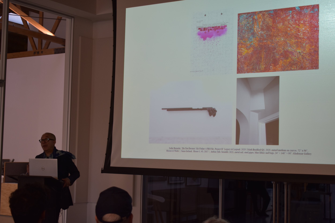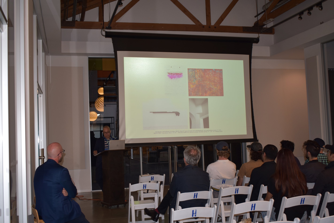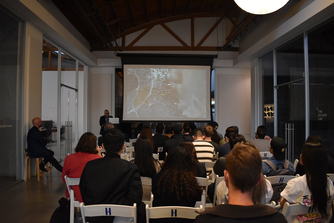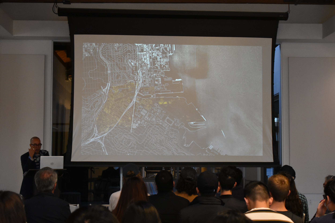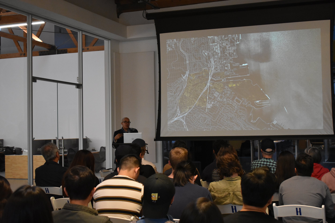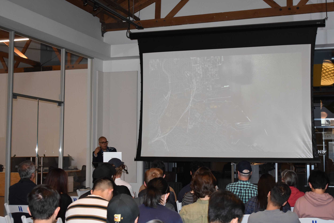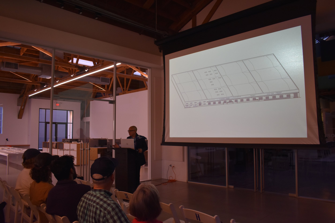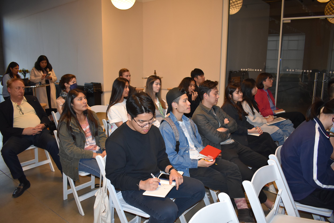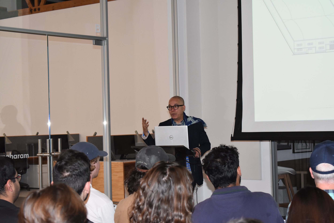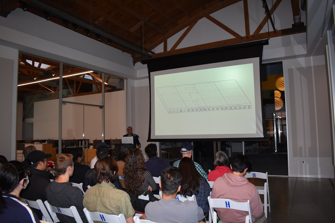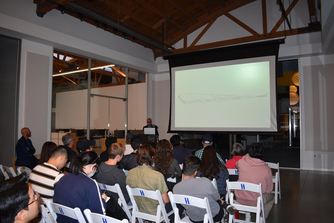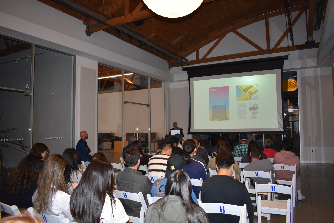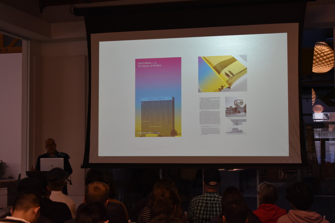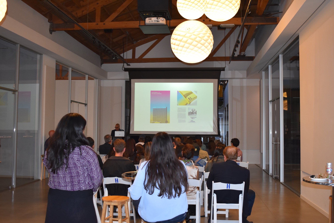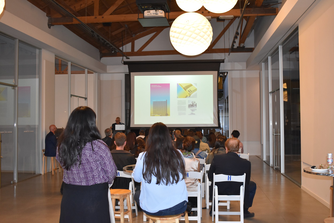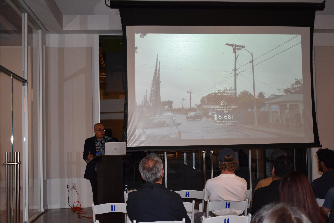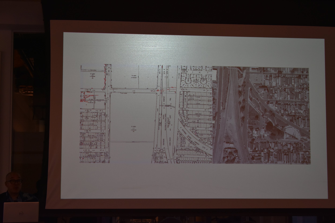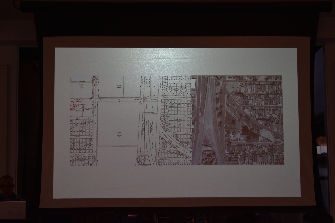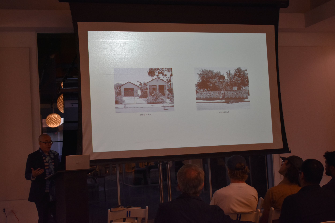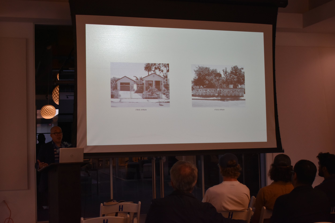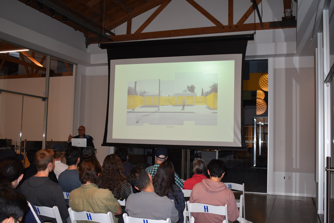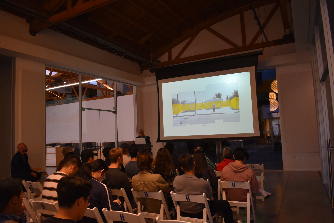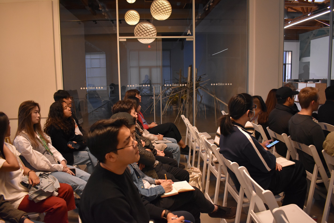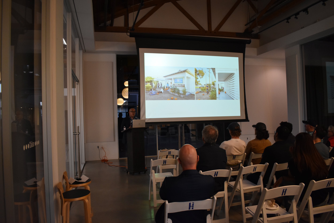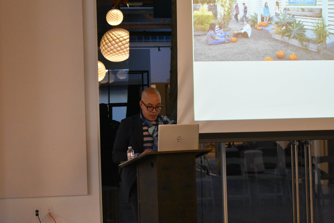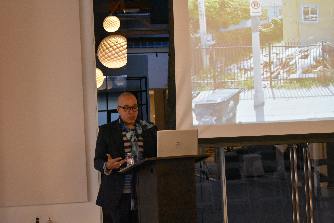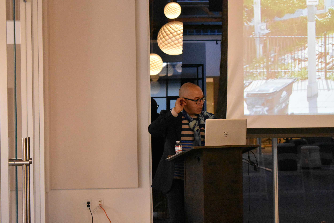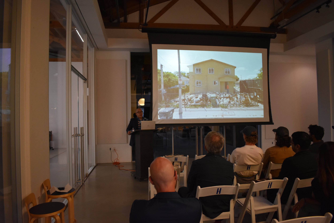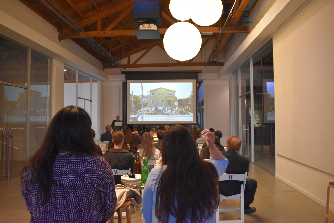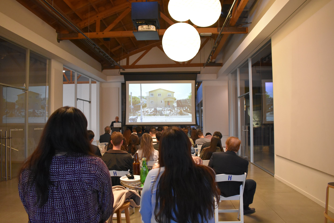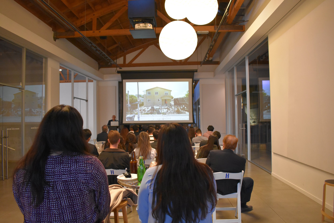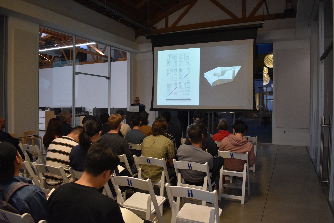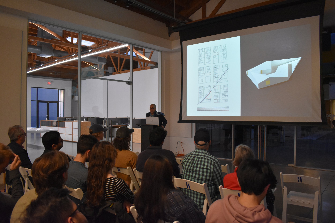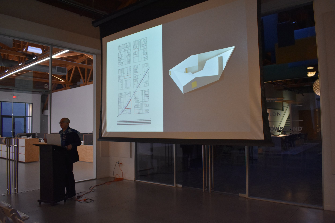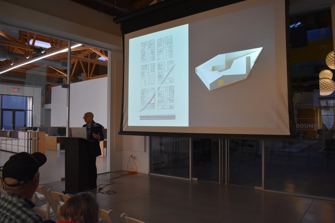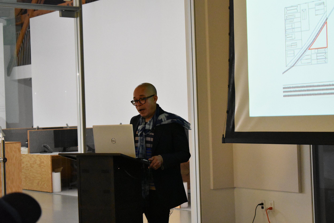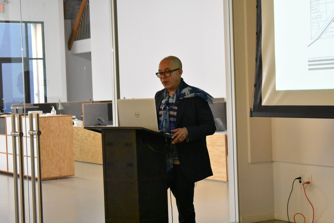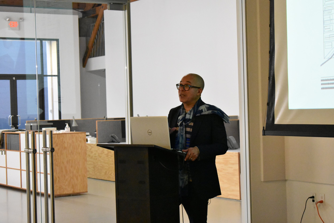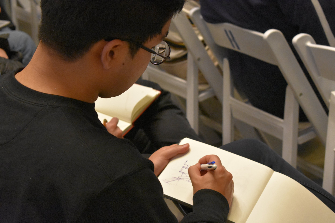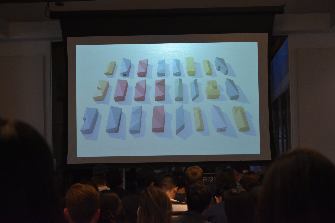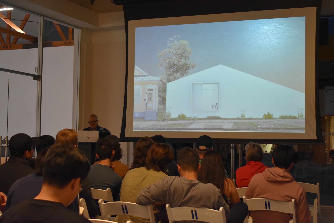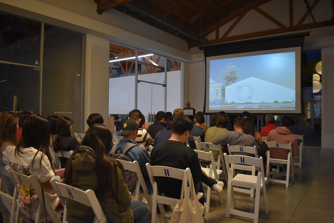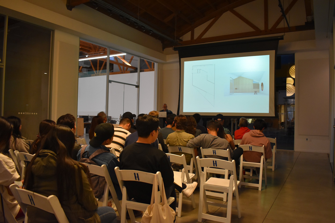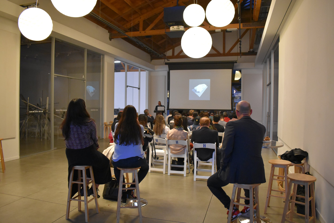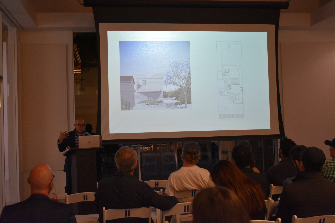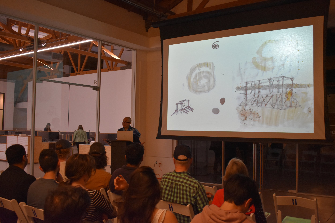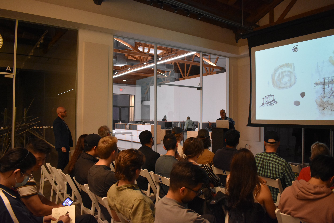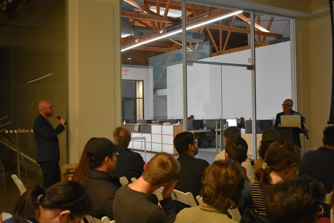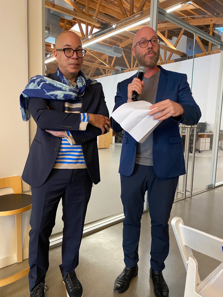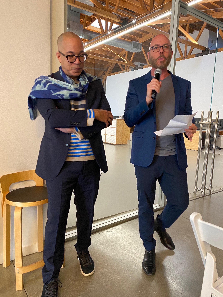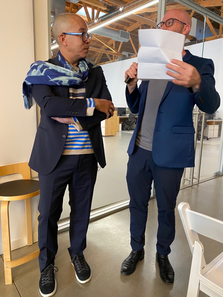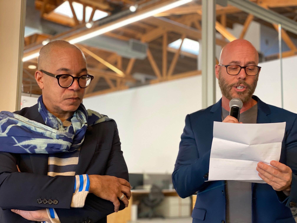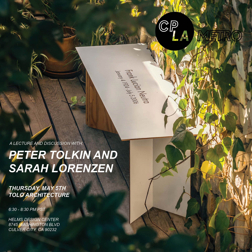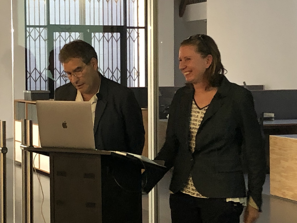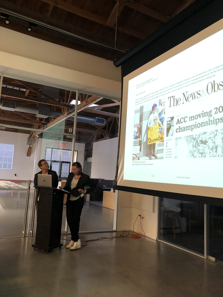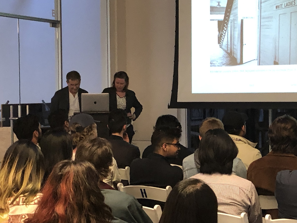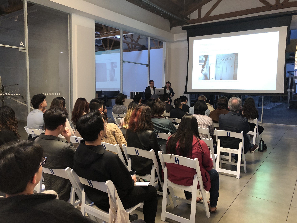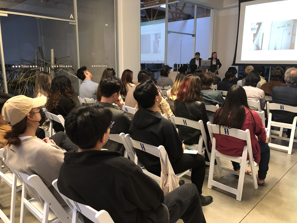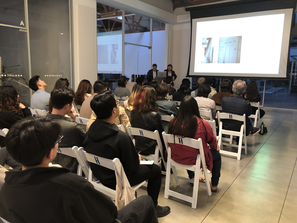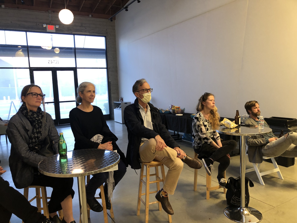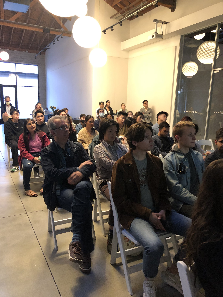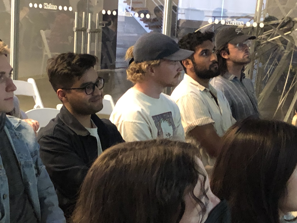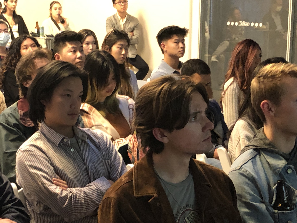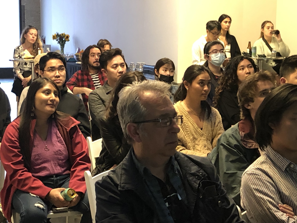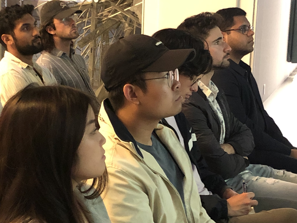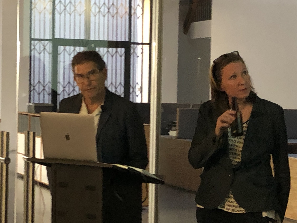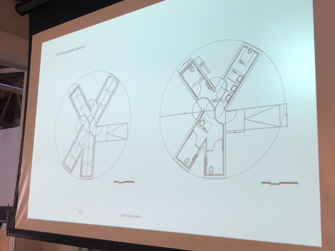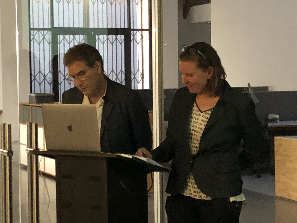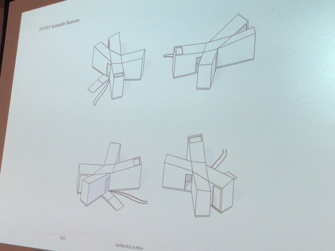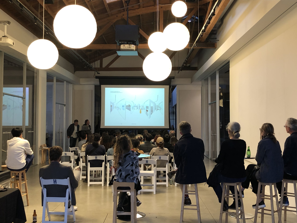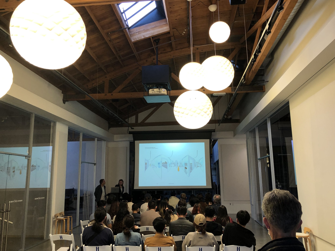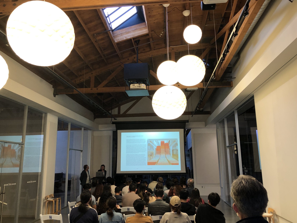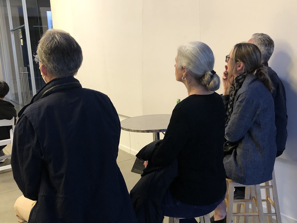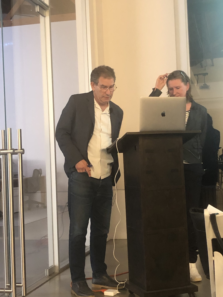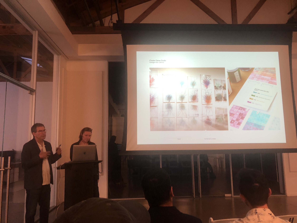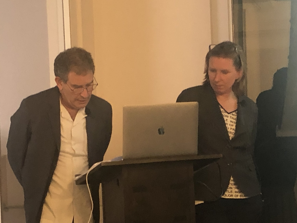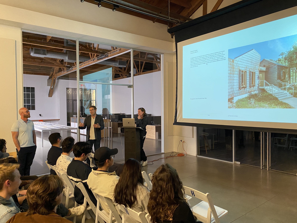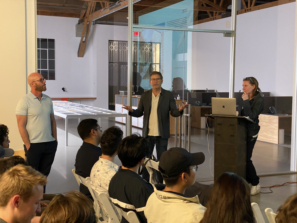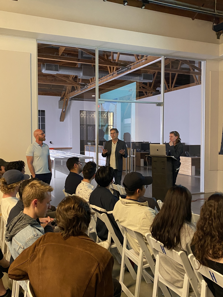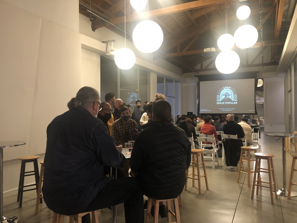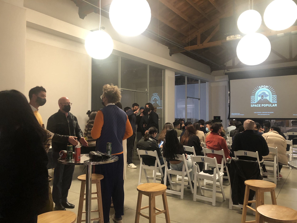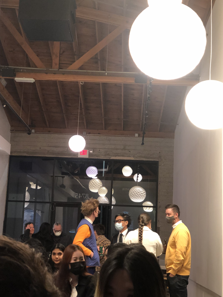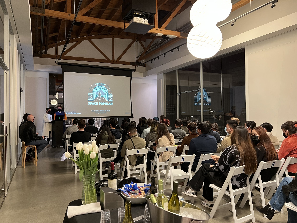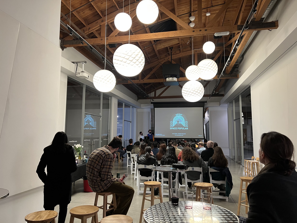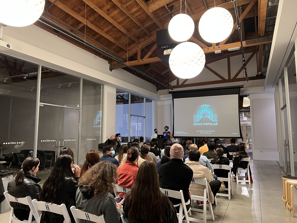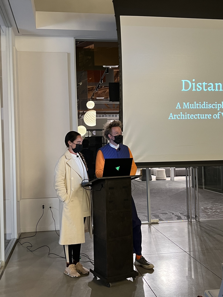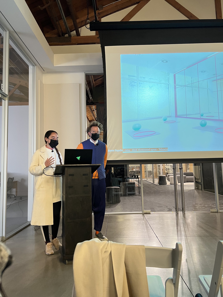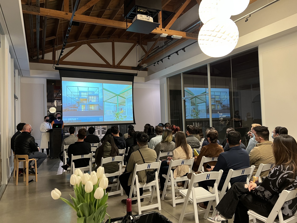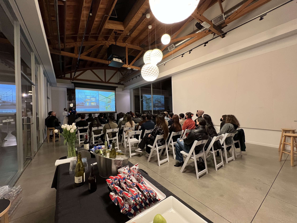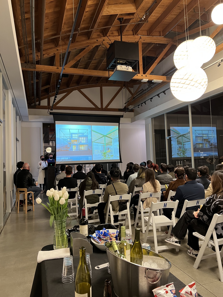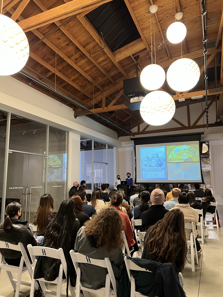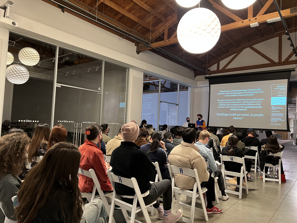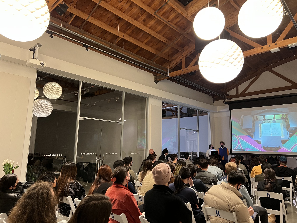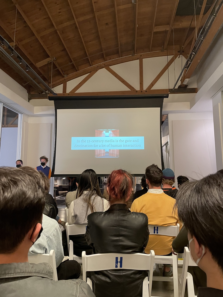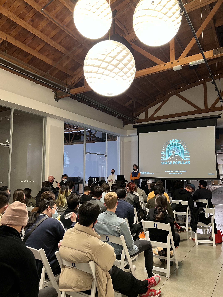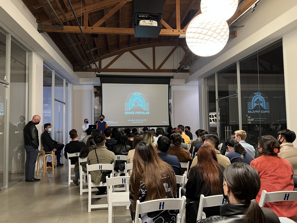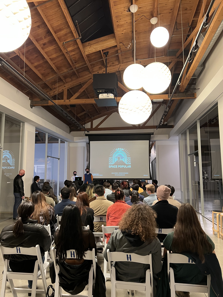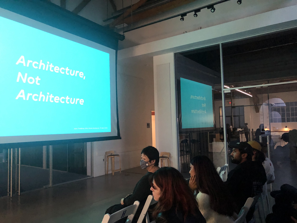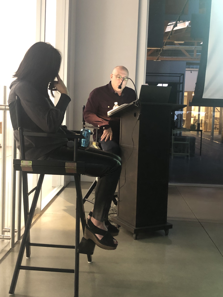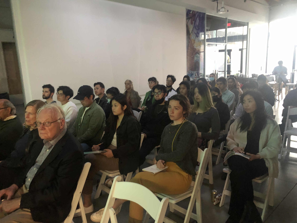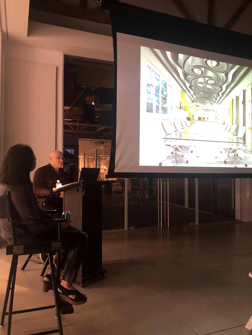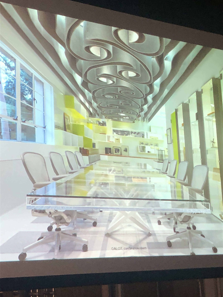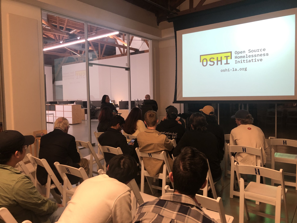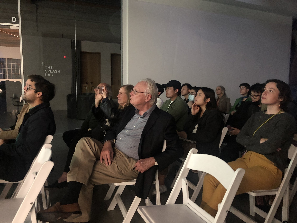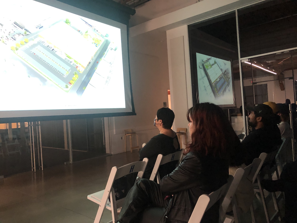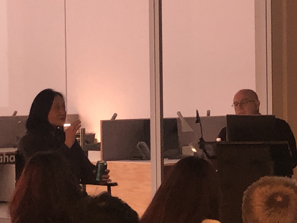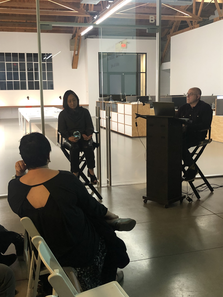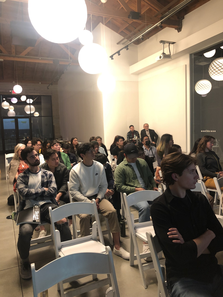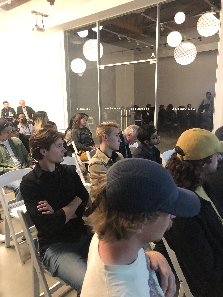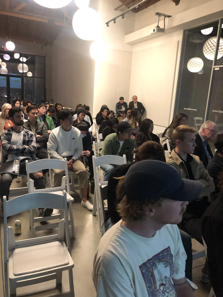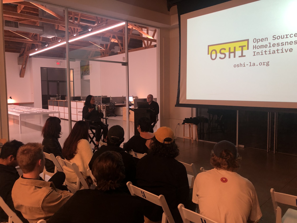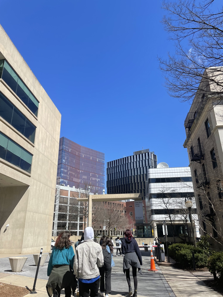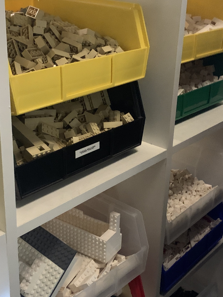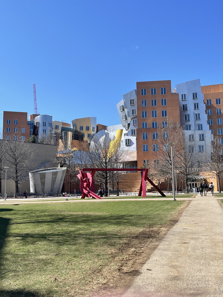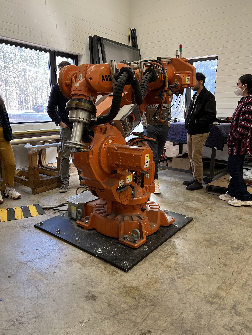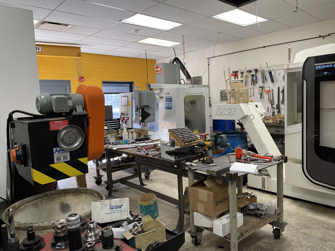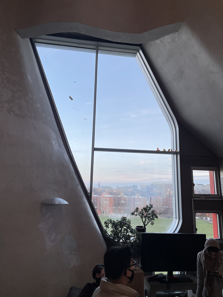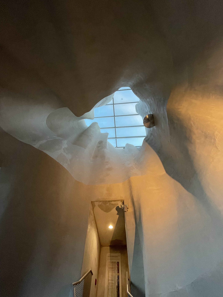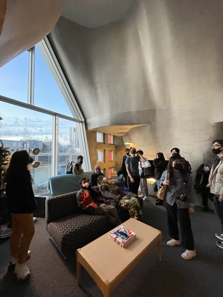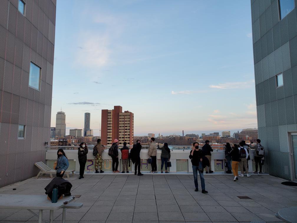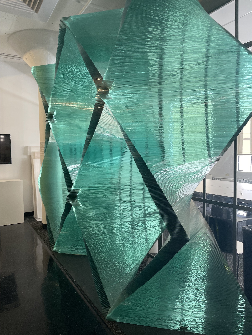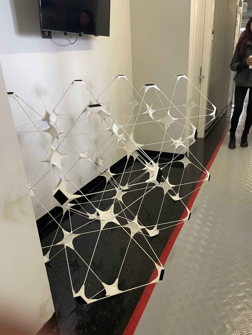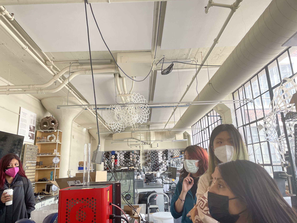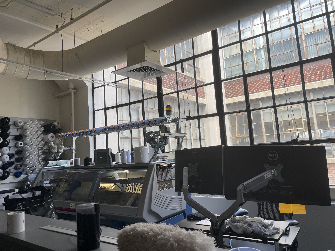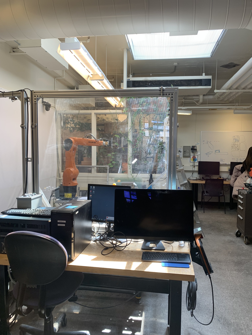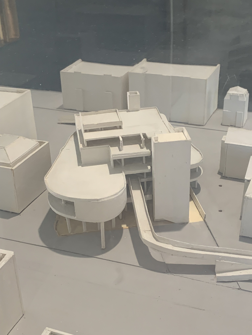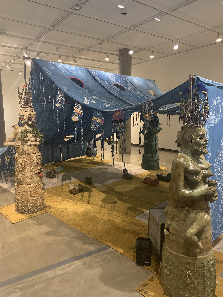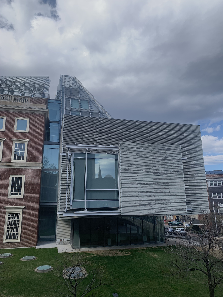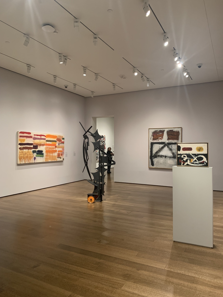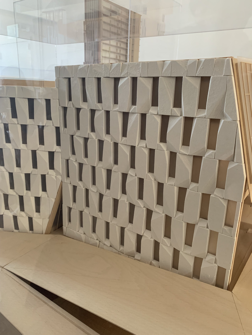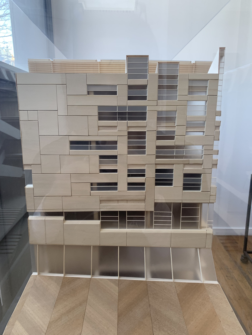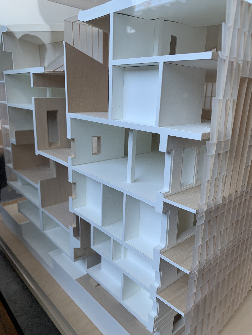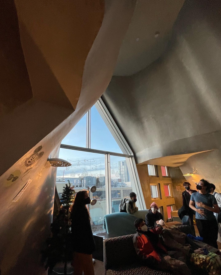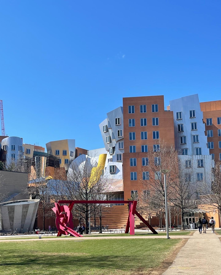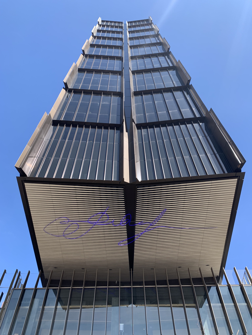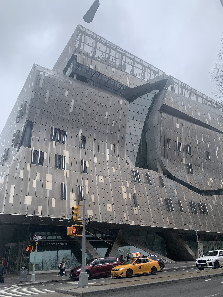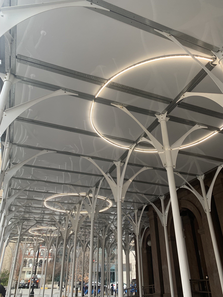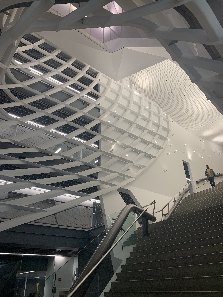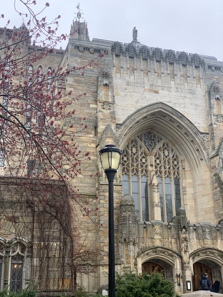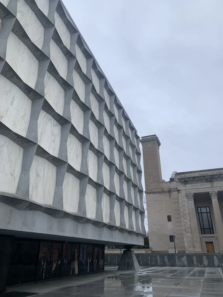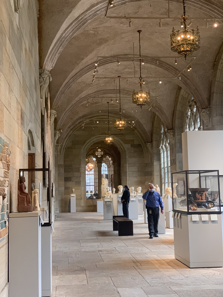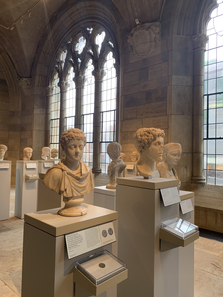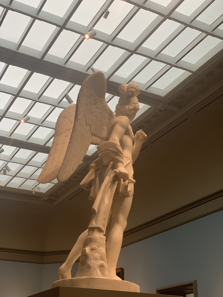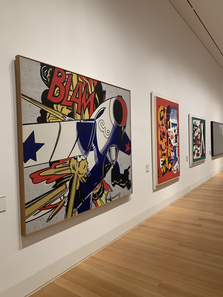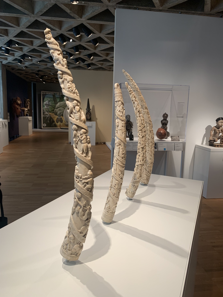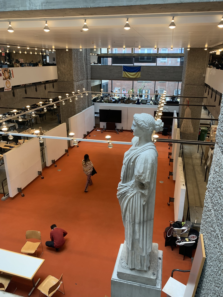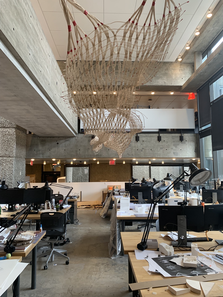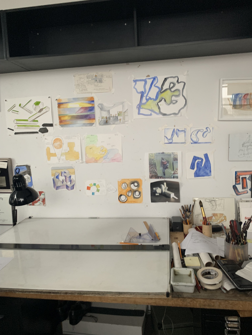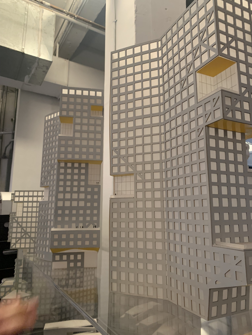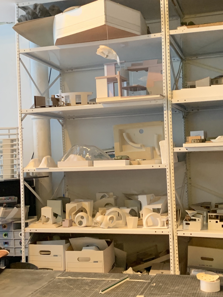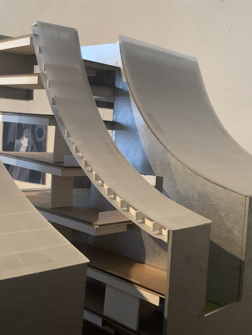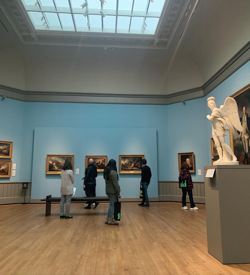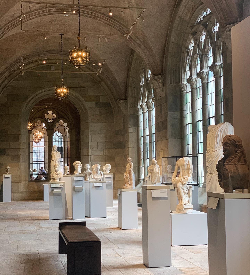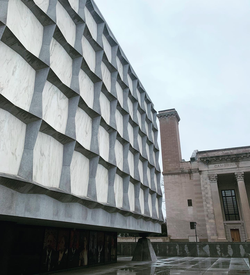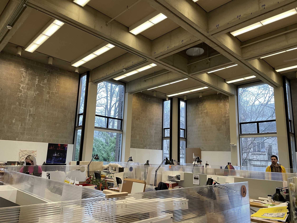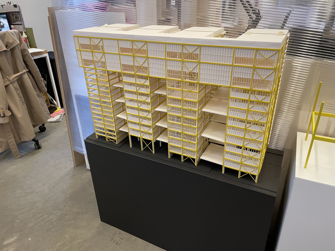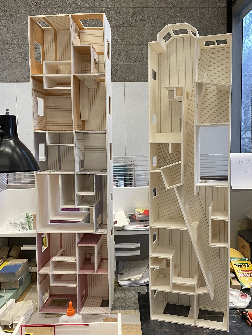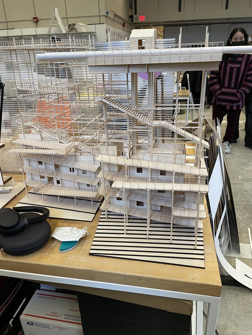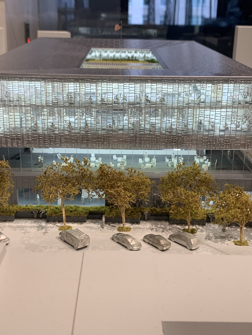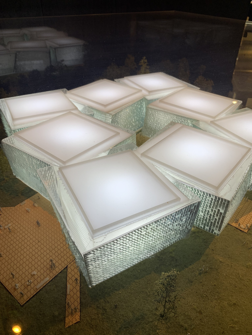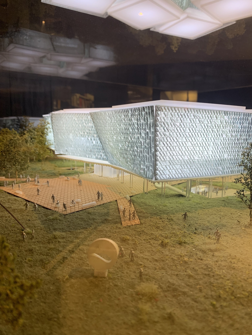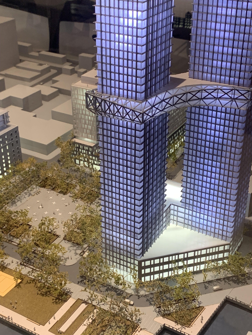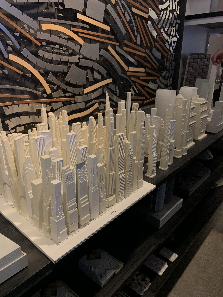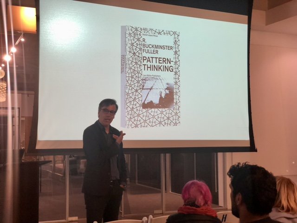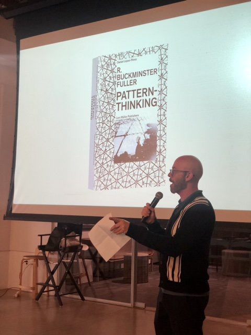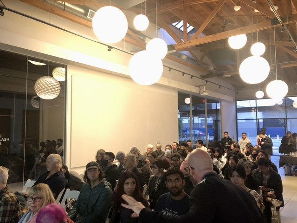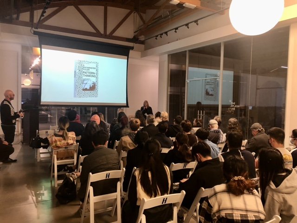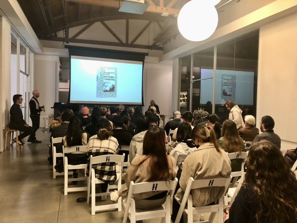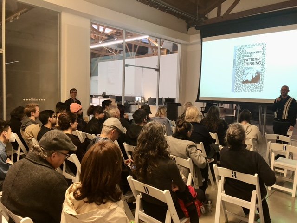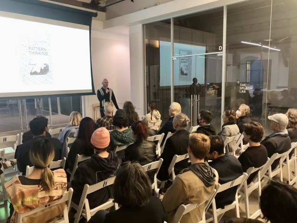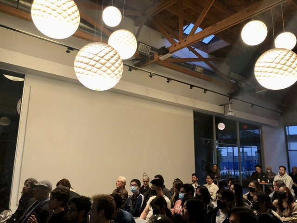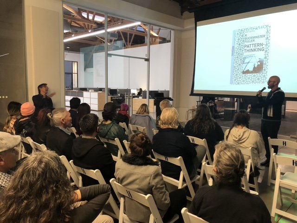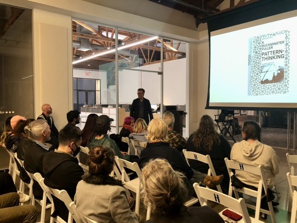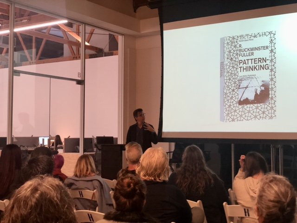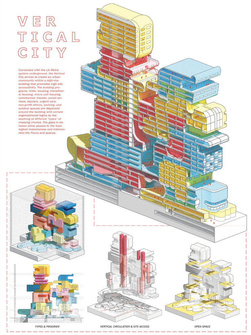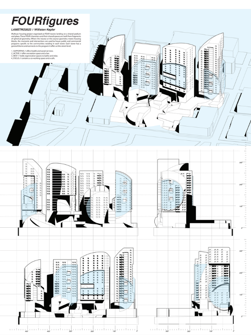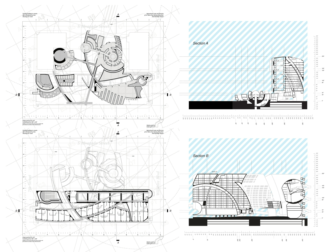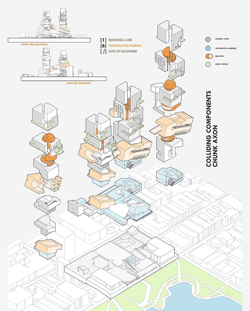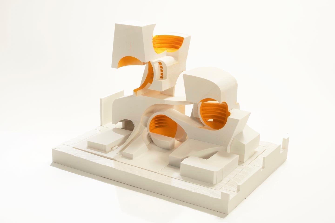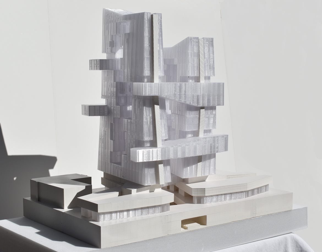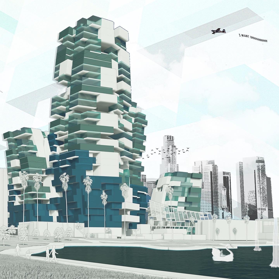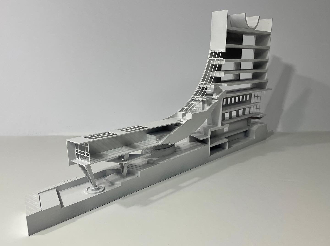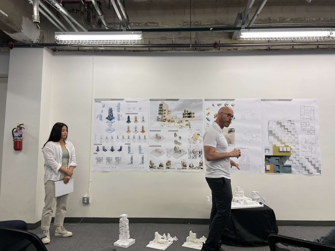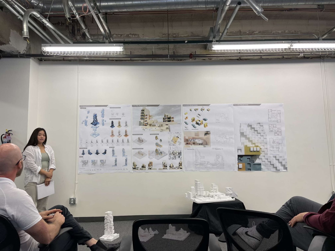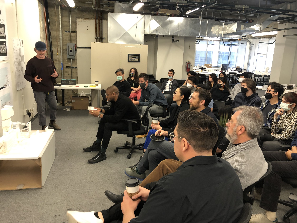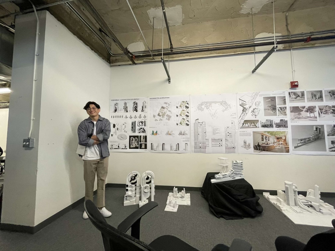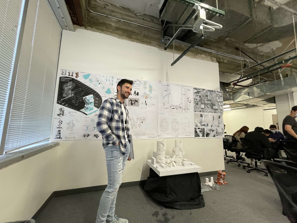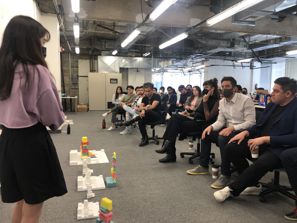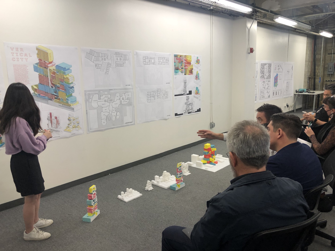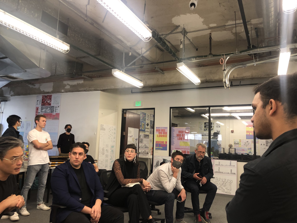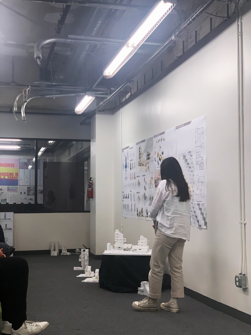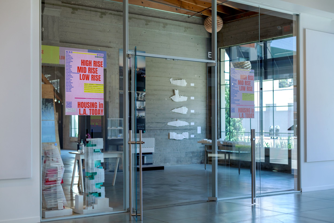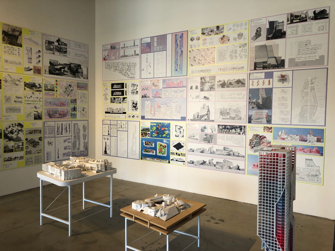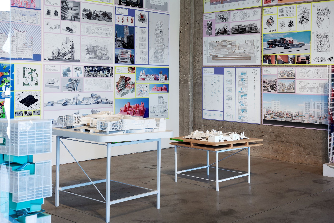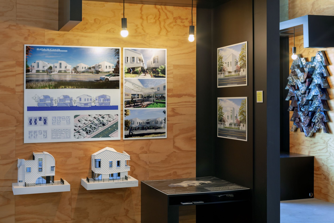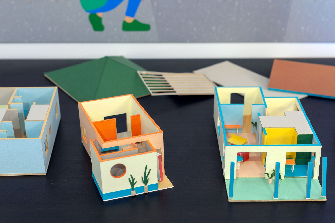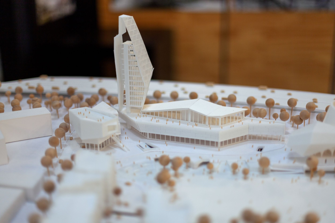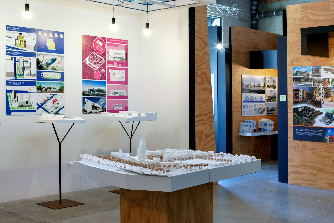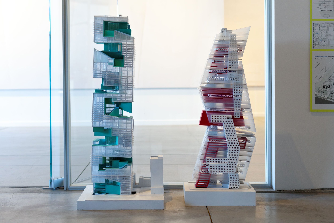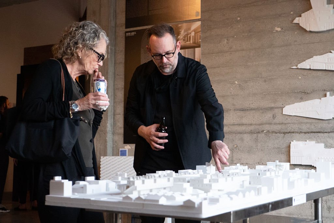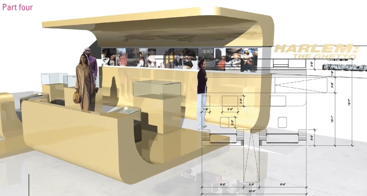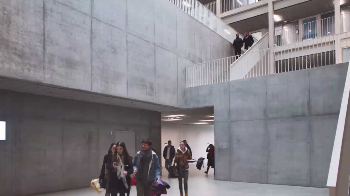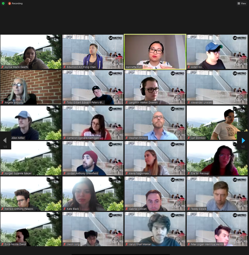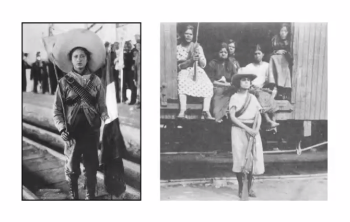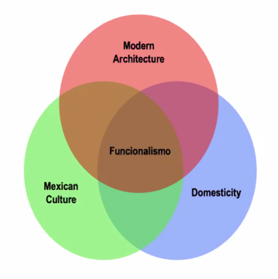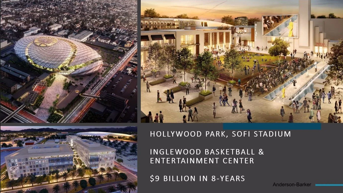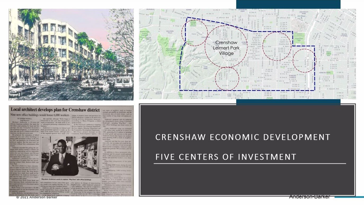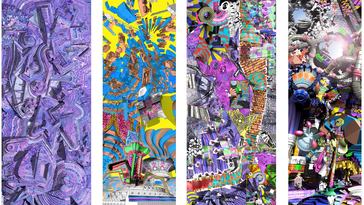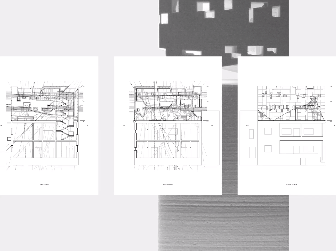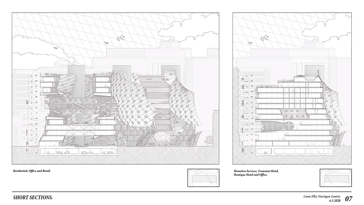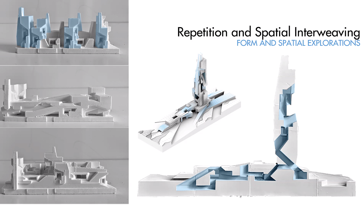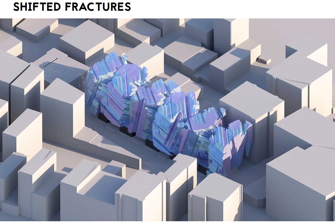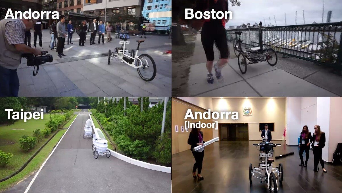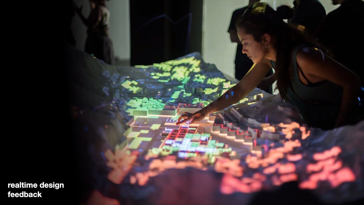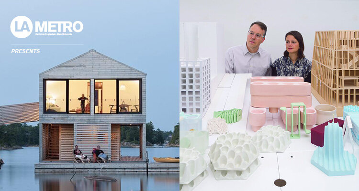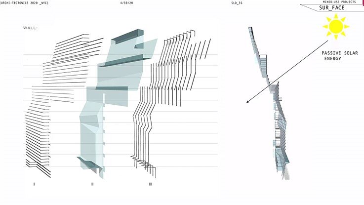For older events, please visit the specific studio year.

Young & Ayata
Young & Ayata formed as a partnership in New York in 2008 to explore the conceptual and aesthetic possibilities of architecture and urbanism.
The practice is dedicated to building commissions, exploratory mediations, and published arguments where the reality of the contemporary environment is engaged as a provocation for experiments in form, material, and imagery. Both principals teach and view pedagogy as crucial to the continual development of architectural ideas. Young & Ayata have received the Progressive Architecture award, the Design Vanguard Award, the Young Architects Prize, the AIA Honor Award, and a first-place prize for the design of the Bauhaus Museum in Dessau, Germany.
Michael Young is an Assistant Professor at The Irwin S. Chanin School of Architecture at the Cooper Union. He is the recipient of the 2019-20 Rome Prize from the American Academy of Rome. He is the author of The Estranged Object (Graham Foundation 2015) and Reality Modeled After Images (Routledge 2021). Michael received his Masters of Architecture from Princeton University and his Bachelor of Architecture from Cal Poly San Luis Obispo. Michael is a Registered Architect in the State of New York.
Kutan Ayata is an Associate Professor and the Vice Chair in the Department of Architecture and Urbanism at UCLA, where he also serves as the Director of Master of Architecture Program. He received his Masters of Architecture from Princeton University and his Bachelor of Fine Arts from Massachusetts College of Art. He is a registered architect in the Chamber of Architects in Turkey.

P-A-T-T-E-R-N-S
Born and raised in Rosario, Argentina, Marcelo Spina and Georgina Huljich are both renowned architects and distinguished educators.
Together, they lead Los Angeles-based and award-winning architectural practice PATTERNS, which they founded in 2002 as a speculative platform to explore an increasingly global design culture. Their work reveals a rigorous and progressive approach to projects and buildings across materials, scales, agendas and geographies, insisting on the cultural and social relevance of architectural form, contemporary aesthetics and emerging technologies. Their books include ‘PATTERNS: Embedded’, the studio first monograph published in 2010 by Shanghai based ACDCU and ‘Mute Icons & other Dichotomies of the Real in Architecture’ recently released by ACTAR Press. Marcelo Spina is a Design Faculty at SCI-Arc and Georgina Huljich is an Associate Professor at UCLA AUD.
PATTERNS is a leading architectural practice led by partners Marcelo Spina and Georgina Huljich. The studio brings a critical and progressive approach to projects across scales, programs, and geographies, insisting on the cultural and social relevance of architectural form, contemporary aesthetics, and emerging technologies. Based in Los Angeles, the forward-looking studio takes advantage of the city’s decidedly global stance and idiosyncratic identity to create engaging and speculative architectural projects that become civic and cultural landmarks within the public realm. PATTERNS gained international recognition as one of the most intriguing and broadminded firms in contemporary architecture with work exhibited worldwide, most notably at the Venice Biennale in Italy, The Chicago Biennial, The Museum of Contemporary Art in Los Angeles, The Art Institute of Chicago, The San Francisco MOMA, The MAK Museum in Vienna, and The FRAC in Orleans, where it is also part of their permanent collections.

Victor Jones
Victor Jones is a designer, writer, and cultural activist.
His creative and intellectual work stands at the intersection of architecture, community engagement, and the urban experience. Infrastructure as a social, political, and spatial instrument is central to his scholarship, design research, and teaching. Jones’s written works include (IN)FORMAL L.A.: The Space of Politics (eVolo Press, 2014), A Distant Bridge | Un pont à part (MétisPresses, 2016), and "New Orleans - Ecological Urbanism" in Shaping the City: Studies in History, Theory, and Urban Design (Routledge, 2013).
In addition, Jones is design principal of Fièvre + Jones Inc. Projects include Near Noah (2021), Bywater Houses (2015), and Watt House Project Platform (2011). Currently Graduate Director and Assistant Professor of Architecture at Cal Poly Pomona, Jones has taught design studios and seminars at Tulane University, the University of California at Los Angeles, and the University of Southern California. He lives and works in Los Angeles with his partner Alain Fièvre.
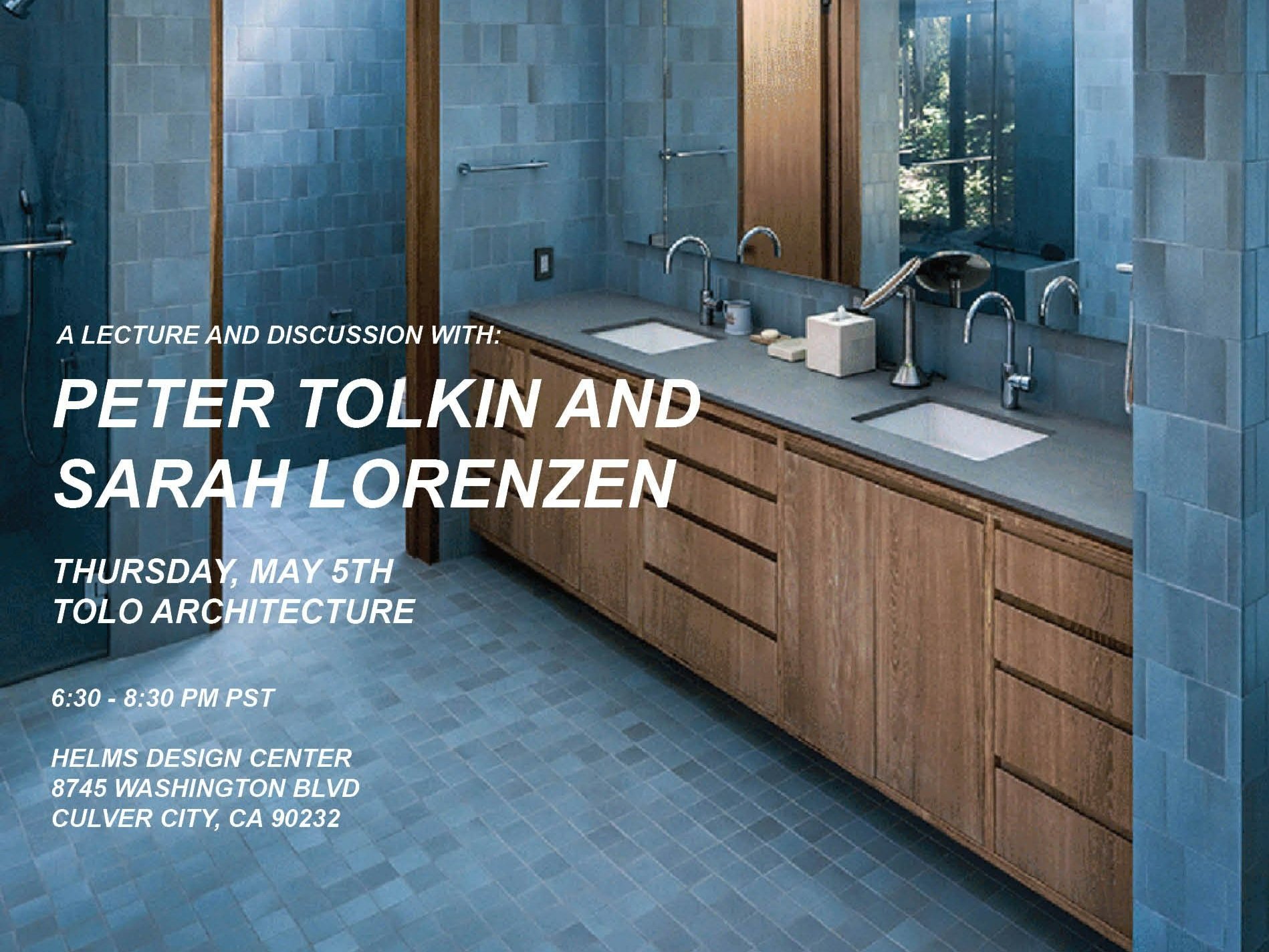
TOLO Architecture
Peter Tolkin + Sarah Lorenzen Architecture (working under the moniker TOLO Architecture) design projects that are meaningful to the people that use them, and that are reflective of the time and place in which they are built.
We work out of a renovated warehouse at the nexus of the Arts District, Little Tokyo and Skid Row in downtown Los Angeles. First founded by Peter Tolkin in 2000, our studio has designed and built projects of various types and scales, including creative workspaces, single and multi-family housing, mixed-use and retail, restaurants and hotels, and arts-based projects. As a collection, the work is formally and aesthetically varied given that we strive to respond to the particularities of a project’s location and given our emphasis on engaging clients as active participants in the design process.
TOLO’s designs draw from the rich material and cultural conditions that characterize the world we live in. Rather than conceiving our architectural role as primarily inventors of form, we also see our role as one that interprets and shapes relationships and situations. We believe that similar criteria apply to the design of a building as to the development of a visual concept for an exhibition. Design solutions in both are created to communicate a story through spatial and graphic means. The specific media and narrative device used depends on the intended audience and setting. Often our design process starts with us constructing a narrative about the project, which is then combined with relevant cultural, material, and aesthetic references (be they from the fine arts or from popular culture). This method of working allows us to connect site fragments, materials, textures, sounds, emotions, and images to arrive at an architecture that is representative of our multifaceted needs.
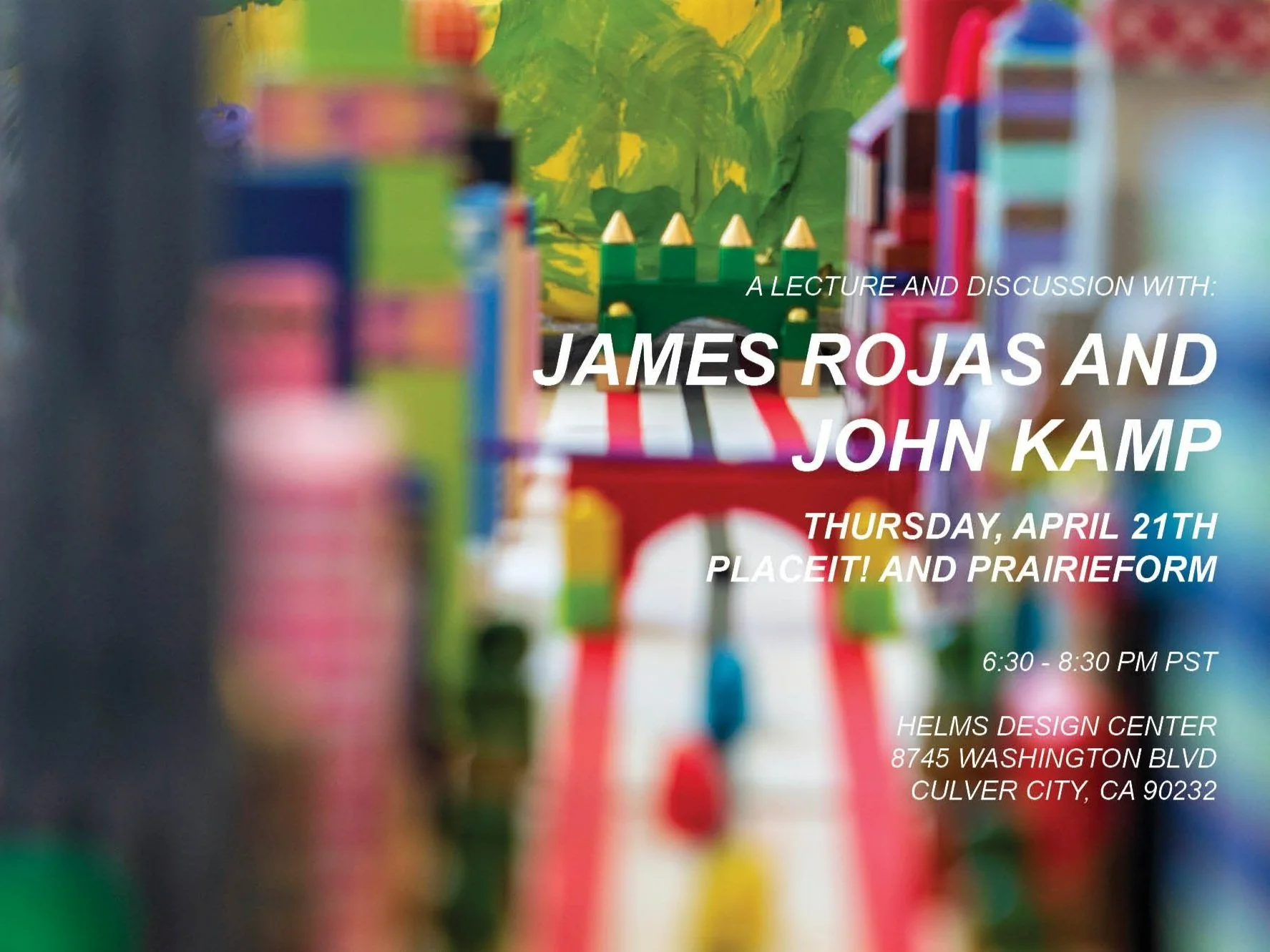
James Rojas and John Kamp
For twenty years, James Rojas and John Kamp have been using art, creative expression, and storytelling to re-envision the outdated community meeting structure.
James Rojas is an urban planner, community activist, educator, and artist who runs the planning, model-building, and community-outreach practice Place It!. Through Place It!, he has developed an interdisciplinary, community-healing, visioning, and outreach process that uses storytelling, objects, art-production, and play to help improve the urban-planning outreach process. He is now an international expert in public engagement and has traveled around the US, Mexico, Canada, Europe, and South America, facilitating over 500 workshops, and building over 100interactive models. His research has appeared in The New York Times, Los Angeles Times, Dwell, Places, and in numerous books. Relevant areas of expertise include using model-building as a means of community and planning outreach; working with underserved, disadvantaged communities and bringing overlooked voices to the planning discussion; making the physical form of cities relevant to broad audiences; and understanding how immigrants—especially Latino immigrants—see and understand urban and suburban space in the US and why they oftentimes reshape those forms in the ways that they do.
John Kamp runs the landscape, design, and engagement practice Prairieform. He has developed innovative tools to engage people of all ages and backgrounds in urban and landscape design, transportation, walkability, climate change, and water conservation. Frequently collaborating with Rojas, and building off of his 15 years of experience in landscape and urban design/build, he is able to translate findings from Place It!'s community-engagement workshops and trainings into designs for inclusive and livable streets and neighborhoods that leave room for all residents to improvise and help create amore welcoming public realm.

JFAK Architects
John Friedman Alice Kimm Architects (JFAK) was founded in 1996 and is based in Boyle Heights. With the belief that architecture has the power to uplift people’s lives, John and Alice use current technologies and tools to celebrates identity and joyful places that inspire.
Recently, with like-minded collaborators, John and Alice founded Open Source Homelessness Initiative (OSHI), a nonprofit that mines open data to accelerate innovations to eradicate homelessness. OSHI expanded the boundaries of what defines the work of an architect, and OSHI was recently named a winner of Metropolis’s Responsible Disruptors inaugural awards program.
JFAK’s civic work includes public spaces and schools. JFAK has recently commenced work on two innovation- and equity-focused public school projects – the Iovine and Young Center in Leimert Park, and the Russell Westbrook Why Not? Academy Middle and High Schools in South Gate. The firm’s Wonderland Elementary School Kindergarten Classroom Building for LAUSD is under construction, along with a new Alumni Center for CSU Long Beach and a new Associated Students facility for UC Santa Barbara.
JFAK’s first book is scheduled to be published by Actar in late 2022. Titled Architecture, Not Architecture, the book will highlight an illustrative range of projects that the JFAK team and its collaborators have had the privilege to design, along with the inspirations and passions that shaped them. John and Alice were named Emerging Voices by The Architectural League of New York in 2004 and are elected Fellows of the American Institute of Architects. They live in Silverlake and have three children.

East Coast Field Trip
Höweler Yoon Architects
MIT School of Architecture
Tri-Pyramid Facade Innovations
NADAAA
Harvard GSD
Yale School of Architecture
Cooper Union
Princeton School of Architecture
Steven Holl Architects
Diller Scofidio + Renfro
Guy Nordenson & Associates
Skidmore, Owings & Merrill
SHoP Architects
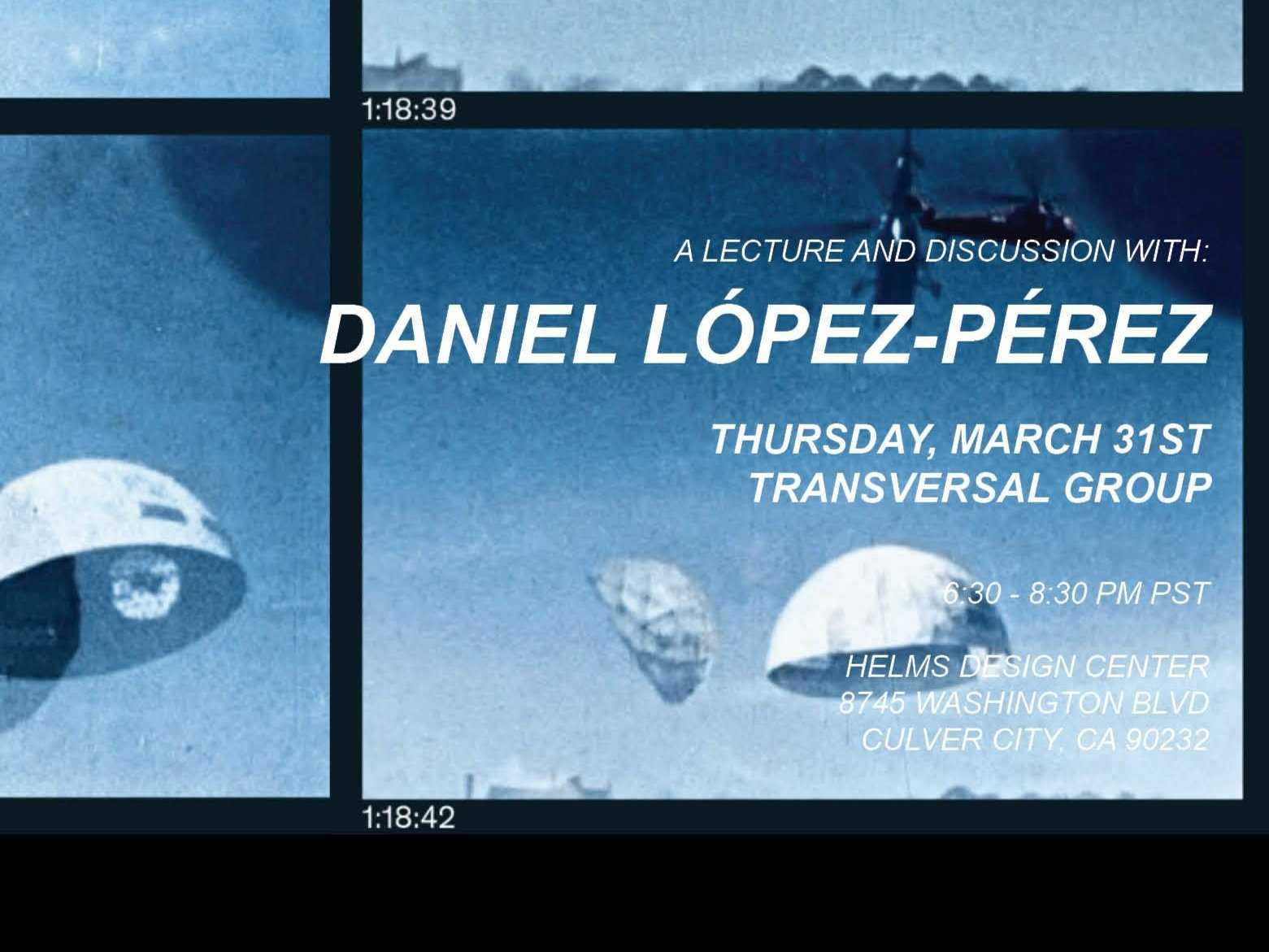
Daniel López-Pérez
Daniel López-Pérez (b. Madrid, 1973) is an Associate Professor of Architecture and a founding faculty member of the Architecture Program at the University of San Diego.
He holds a Ph.D. from Princeton University, a Masters of Advanced Architectural Design from Columbia University with honors, and an AA Diploma from the Architectural Association. López-Pérez’s scholarship focuses on the historiography of modern architecture and its relationship to questions of technology, design-research, models of design pedagogy, material and environmental culture. He is the recipient of numerous research, publication grants and awards including the Graham Foundation, Mexico’s National Council for Culture and Arts (CONACULTA), Princeton University’s Barr Ferree Foundation, and a University of San Diego’s Faculty Undergraduate Research Mentor Award.
His work has been exhibited and presented nationally and internationally at institutions such as the University of Southern California; University of California, Los Angeles; Harvard’s Graduate School of Design; Storefront, New York; Canadian Center for Architecture, Montreal; Museo Tamayo, Mexico City; Tec de Monterrey, Campus Guadalajara; the Venice Biennale; the University of Applied Sciences, Bochum; Bauhaus-Universität, Weimar; Alvar Aalto University Jyvaskyla, Finland; and Busan National University, South Korea.

2022 Midreview
Reviewers: Scott Uriu, Monica Mendoza, Electrice Harris, Marcelo Spina, Violeta Smart, Geoffrey von Oeyen, David Freeland, Pavel Getov, Jimenez Lai, Teddy Slowik, Ismael Soto, Michael Anderson, Rick Gooding, Anna Niemark, Kristy Balliet, Craig Atkinson, Andrew Wright, Casey Hughs, Joe Day, Tom Day.
During the first five weeks of the studio there was an ongoing design project which included the study of a series of computer solid modeling forms on a base that included tutorials and the requirements for sectional and analytic spatial studies necessary to begin the design of a tall structure. This formal and spatial pattern study was intended to serve as an architectural paradigm for the development of an individual architectural language intended to be advanced through the design and construction of an iconic building project- a new multi-use affordable housing tower for MacArthur Park.
The next 15 weeks of the studio will be primarily devoted to the elaboration of this formal and spatial sectional study for the design of a multi-income multi-use high-rise live-work housing tower. This building will incorporate multiple floors of media, retail, and public dining facilities that include public spaces and recreational facilities (indoor and outdoor). Both a transient and boutique hotel will be located within this building complex hosting 300 rooms. There will be 300 market-rate housing units (1,2,3 bedroom and/or live-work lofts) alongside 300 affordable housing units (1,2,3 bedroom and/or live-work lofts), 30 transitional family housing units (1 and 2 bedroom) with adjacent public facilities. There will also be 30 micro-housing units and adjacent community living and dining facilities on site. Day care facilities will be included alongside commercial space of 150,000 sq. ft.
This new housing complex will situated in high-rise, mid-rise, and low-rise structures alongside 500 parking spots provided below ground and/or at podium level alongside substantive public landscape and community amenities.
Selected Student Work

Space Popular
Space Popular is directed by Lara Lesmes and Fredrik Hellberg, both alumni of the Architectural Association in London (2011).
They founded the practice in Bangkok (2013) and have been based in London and Spain since 2016. Space Popular creates spaces, objects, and events in both physical and virtual space, concentrating on how the two realms can blend together. The studio has completed buildings, exhibitions, public artworks, furniture collections, and interiors across Asia and Europe, as well as virtual architecture for the immersive internet. Clients, collaborators, and commissioners include national institutions such as MAXXI - National Museum of 21st Century Art, Rome, Italy; The Swedish Centre for Architecture and Design –ArkDes, Stockholm, Sweden; Royal Institute of British Architects, London, UK; National Museum of Modern and Contemporary Art, Seoul, South Korea; as well as independent galleries such as MAGAZIN, Vienna, Austria; and Sto Werkstatt, London, UK. Lesmes and Hellberg both have extensive academic experience having taught architectural design studio since 2011, first at INDA, Chulalongkorn University in Bangkok from 20211 to 2016, at the Architectural Association in London from 2016 to 2021, and currently at Daniels, Faculty of Architecture, University of Toronto sinde 2020, and UCLA Architecture and Urban Design since 2022. Their current MArch design and research studios both at Daniels and UCLA investigates visions for civic architecture in the immersive internet.
















